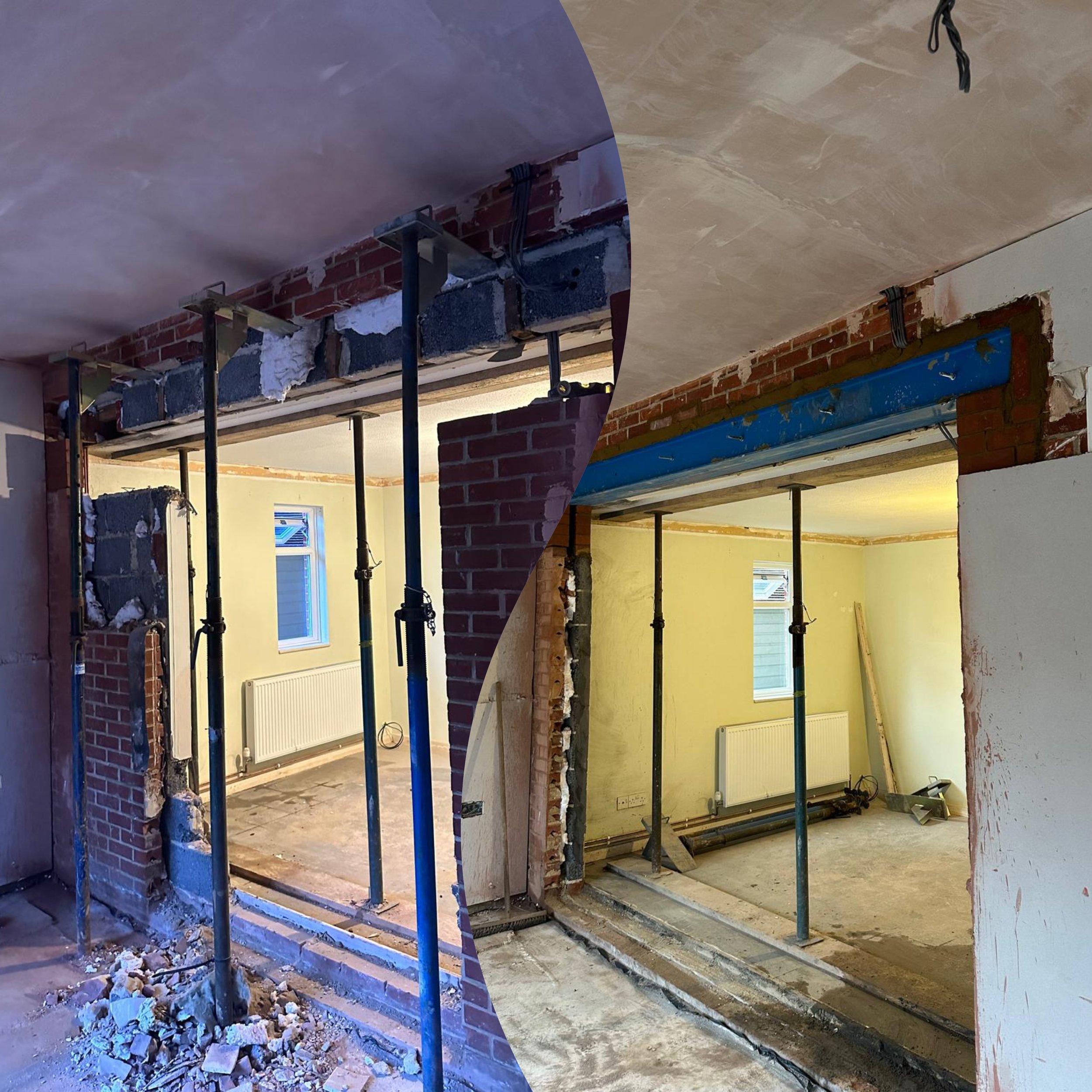Our Services.
-

New Build
New build construction involves creating a property entirely from scratch, offering complete flexibility to design a home or space tailored to your needs. Unlike renovations, new builds start with an empty plot of land, allowing you to customise everything from the layout and style to the finishes and features.
The process begins with planning and design, where we help turn your vision into detailed plans. Once approved and planning permission has been secured, construction starts with site preparation, followed by foundations, structural work, and the installation of essential systems like plumbing and electrics. Finally, the finishing touches such as flooring, paint, and fixtures bring the space to life.
A new build is perfect for those who want a modern, energy-efficient property built to current standards. It’s a chance to create something uniquely yours while ensuring quality and compliance every step of the way.
-

Extensions
A house extension is the process of adding extra space to your existing property, giving you more room to live, work, or relax without the need to move. Whether you're looking to expand your kitchen, create a home office, or add extra bedrooms, an extension can transform your home to suit your evolving needs.
The process starts with designing the extension to complement your existing property, ensuring it blends seamlessly with the style and structure of your home. Once plans are finalised and permissions are obtained, construction begins. This typically involves preparing the site, building the new structure, and connecting it to the original property. Finishing touches like flooring, lighting, and décor bring the space to life.
House extensions are a cost-effective way to increase your home’s functionality and value. From single-story rear extensions to multi-level designs, the possibilities are endless.
-

Structural Alterations
Structural alterations involve making changes to the core framework of a building, such as walls, beams, or floors, to reshape the layout or improve functionality. Common projects include removing load-bearing walls to create open-plan spaces, installing larger openings for doors or windows, or reconfiguring layouts to better suit modern living.
The process starts with a structural assessment to ensure the proposed changes are safe and compliant with building regulations. Structural engineers may be involved to design appropriate supports, such as steel beams or reinforcements, to maintain the building’s integrity. Construction involves carefully removing or altering existing structures and installing the new supports, ensuring everything is done with precision and care.
Structural alterations can significantly enhance your home, improving its flow, functionality, and value. Whether you’re modernising your space or adapting it for a new purpose, these changes can make a dramatic difference.
-

Conversions & Refurbishment
Conversions and refurbishments involve transforming existing spaces to create something new or revitalising a property to restore its appearance and functionality. Conversions, such as turning a loft into a bedroom or a garage into a home office, maximise unused space, while refurbishments enhance or modernise your property through upgrades and repairs.
The process begins with assessing the existing structure and planning the changes to suit your vision. For conversions, this may include structural modifications, insulation, and new installations like plumbing or electrics. Refurbishments focus on improving finishes, fixtures, and overall design. Both projects require careful planning to ensure compliance with building regulations and the best use of space.
These projects are ideal for breathing new life into a property, increasing both its functionality and value. Whether you’re looking to modernise your home, create additional living space, or restore its original charm, conversions and refurbishments can make a significant difference.
-

New Kitchens
A new kitchen installation involves designing and fitting a modern, functional space tailored to your lifestyle. Whether you’re upgrading an outdated kitchen, expanding the layout, or creating a bespoke design, this process transforms one of the most important areas of your home.
The journey begins with planning, where we help you choose the layout, materials, and finishes to suit your needs and style. This includes selecting cabinets, worktops, appliances, lighting, and flooring. Once the design is finalised, the existing kitchen is removed, and the area is prepared for installation. This may involve plumbing, electrical work, and plastering to ensure everything is ready for the new fittings.
Our skilled team then installs the kitchen with precision, ensuring each element is perfectly aligned and functional. From sleek modern designs to traditional styles, a professionally installed kitchen not only enhances your home but also adds significant value.
-

New Bathrooms
A new bathroom installation involves designing and creating a stylish, functional space tailored to your needs. Whether you’re upgrading an outdated bathroom, reconfiguring the layout, or building a completely new one, this process transforms an essential part of your home into a relaxing, practical haven.
The process begins with planning, where we help you choose the layout, fittings, and finishes to suit your style and requirements. This includes selecting fixtures like baths, showers, basins, toilets, tiles, and lighting. Once the design is finalised, we prepare the space by removing the old bathroom and making necessary adjustments to plumbing, electrics, and ventilation systems.
Our team then carefully installs every element, ensuring precision and quality workmanship. From modern spa-like bathrooms to traditional designs, we create spaces that are both beautiful and functional. A professionally installed bathroom not only improves your home’s comfort but also adds significant value.
